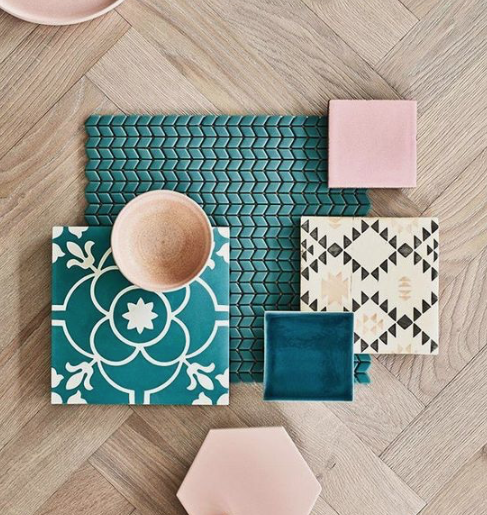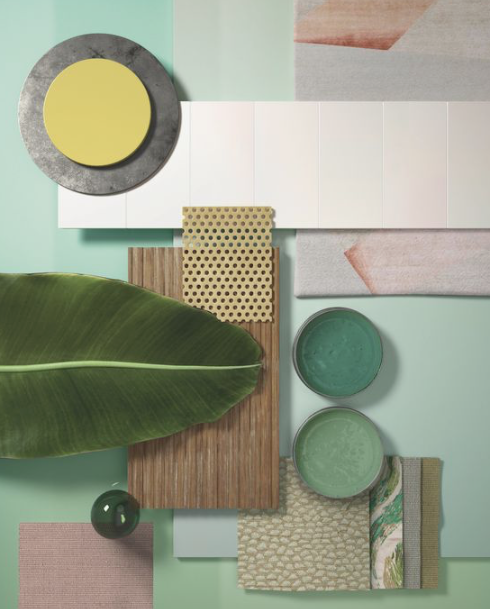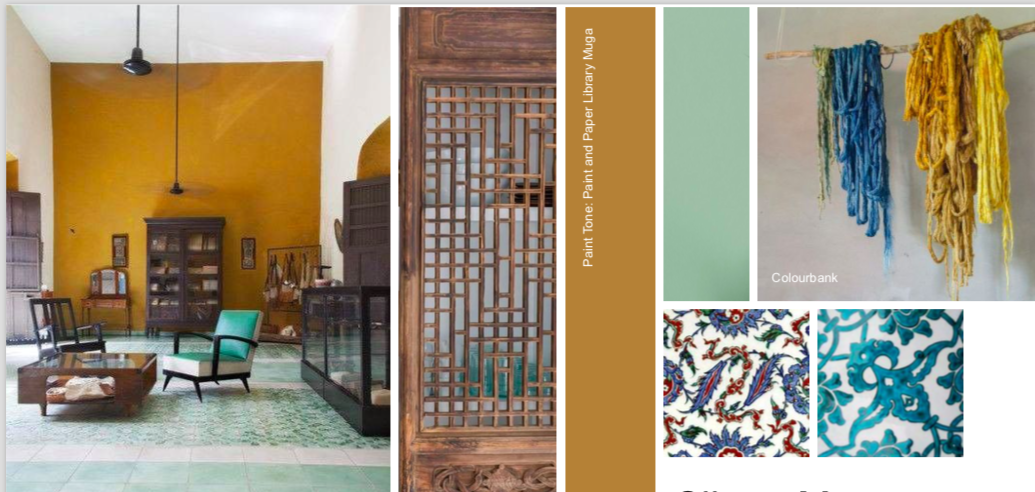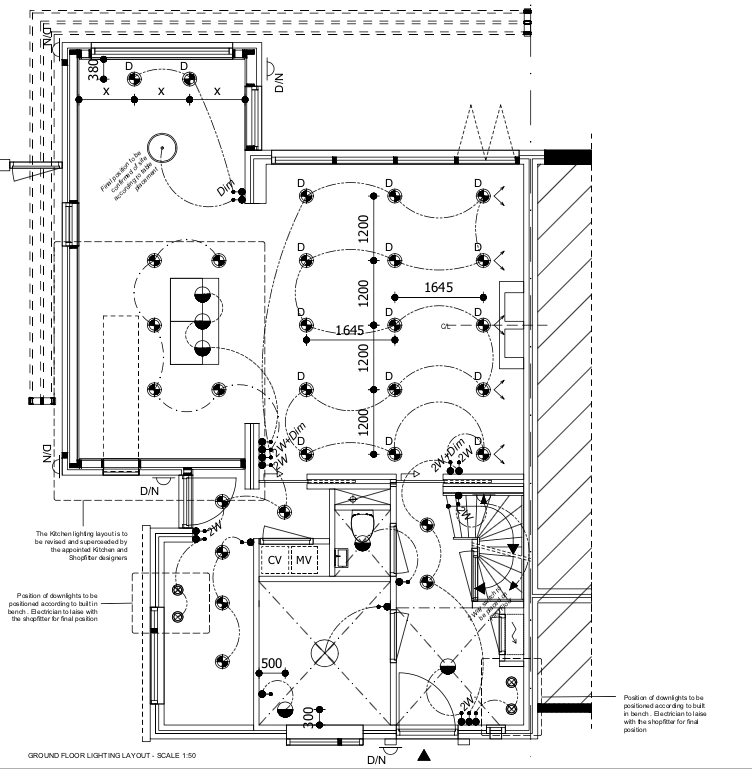Services
Architecture
We are a full service Interior Architecture company based in Haarlem Netherlands. We work in collaboration with other talented Interior Architects/Designers. We offer turn key solutions. We handle all stages, from design and planning to construction, furnishing, and final touches. This helps streamline the process to work within the time and budget the project requires.
Design
With access to our enviable design library of furniture, finishes and accessories from our trusted suppliers in the Netherlands and London, you will have a wide variety of design tools at your fingertips.
Decoration
Throughout the journey from project concept to completion, our client’s aspirations are our priority – we take on board your brief, deliver projects on time and within budget.
Furniture
Are you currently renting ? Are you looking for help with furniture sourcing or a new colour scheme to work with what you have?

Personalised Interior Architecture
We offer a personalised Interior Architecture service that is unique to you, taking your vision and making it reality.
We work at every stage of your project alongside the Architect and provide drawings for interior floor plan layouts, such as construction, demolition, electrical, and plumbing. We see our role as Interior Architects twofold. To study the space asking the right questions, helping you consider all aspects of how the space is used, this creates a cohesive flow. Secondly to understand you and thuis create a fabulous design and finished result.
We work in collaboration with other designers and entrepreneurs for their knowledge and expertise in consideration for your next project. We work in the residential and commercial market.
Services We Offer
+ Conceptual Boards
Our concept boards illustrate the foundation of our design approach, bringing together key inspirations, materials, and furniture selections to create a cohesive and stylish interior tailored to each client's needs
+ Furniture and Finishes Schedule
Our Furniture & Finishes Schedule provides a detailed breakdown of all selected materials, furnishings, and fixtures for your project. This document ensures a cohesive and well-organized plan, outlining specifications such as furniture pieces, fabrics, colours, lighting, and surface finishes.
Each schedule includes:
Furniture Selections: Style, dimensions, materials, and specifications.
Finishes & Materials: Flooring, wall treatments, countertops, cabinetry and any other finishes required for your project.
Lighting & Accessories: Fixtures, decorative pieces such as cushions, throws, vases we will make a full list of items required.
Product Specifications: Supplier information, pricing, and lead times.
+ Colour and Finishes Selection
Colours: Thoughtfully curated palettes that evoke mood, complement natural light, and enhance spatial flow ranging from soft neutrals to bold, statement hues.
Finishes: A selection of high-quality materials, from matte and textured surfaces to polished and reflective finishes, chosen to add depth, contrast, and character to your space.
We tailor every colour and finish selection to align with your vision, ensuring a timeless and cohesive design that reflects your unique style.
Turn key solutions
Our turnkey interior design service we offer a seamless, stress-free experience, delivering a fully furnished and styled space that is ready to use. From concept to completion, we handle every detail, ensuring a smooth and efficient process.
Working Drawings demolition, electrical, plumbing (full working drawing packages) for pricing and construction
3D Drawings
If you are struggling to understand how the design will look from our 2D designs we offer a realistic preview of your space before construction begins. These detailed renderings help clients and contractors fully understand the design concept, ensuring clarity and confidence in every decision.
Detail drawings
Our detail drawings provide comprehensive technical guidance for custom-built elements, ensuring accuracy in execution. These highly detailed drawings, include elevations, and sections are essential for contractors, joiners, and fabricators to price, build and execute.
Space Plans, Presentation Furniture plans
A well-designed space starts with strategic planning to maximize functionality, flow, and aesthetics. Our space planning and furniture layout services ensure that every element is thoughtfully arranged to enhance comfort, efficiency, and style.
We defining key areas and define your interests and create zones for work, living, dining and sleep, To create better use of space and cohesive flow. We look at scale and postioning of your furniture for maximum impact.
Interior Home Styling
The finishing touches make all the difference. Our interior styling service brings personality, warmth, and cohesion to your space through carefully curated furnishings, accessories, and décor. We ensure every element enhances the overall aesthetic and functionality. We define what is needed at the end of each project.




















